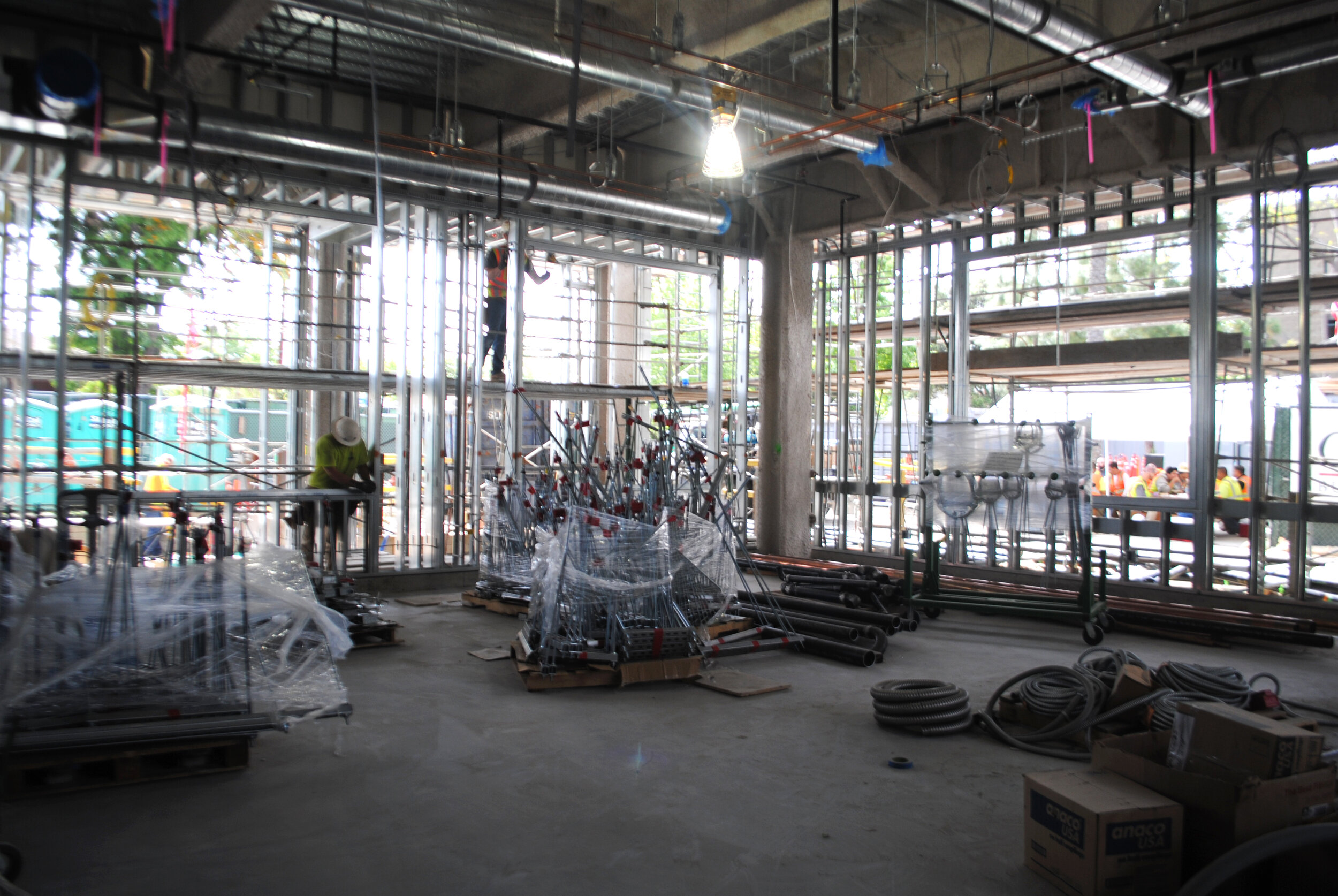A sneak peek into the ‘elements’ of the new Center for Science and Technology
A window to the sky, a math theorem on the ceiling and a lab to study invertebrates are just a few of the features in the new 145,000-square-foot Center for Science and Technology, which is expected to open in fall 2018. The center, which cost about $100 million to build, will also house the new engineering school. Keep reading for more facts from The Panther’s exclusive look inside the building.
Underground
The parking garage for the center, which will provide 346 new parking spots, will connect to the Lastinger Parking Structure once it’s completed.
The new parking lot will add more than 300 parking spaces. Photo by Bonnie Cash
First floor
The third floor of the center has an oculus, which is a circular window that, when completed, will allow anyone who is standing below the window on the first floor to see the sky.
Anyone standing from the first floor will be able to see the sky – or the stars – through the oculus on the top floor. Photo by Bonnie Cash
Part of the center’s lobby will be dedicated to inventions created in the 1930s and ’40s by Arnold Beckman, a chemist and Chapman donor.
The center’s lobby. Photo by Bonnie Cash
The main entrance to the center is 40 feet high and will have LED lights installed in the ceiling in the shape of a mathematic theorem, which will be arranged to look like a constellation.
The center’s main entrance. Photo by Bonnie Cash
The Beckman Computer Lab in the new center will have pod-style desks with screens that allow students to share their projects with one another. The center will have about 200 miles of data cable for the internet, and the computer servers for the computer lab will be visible through a glass wall.
The Beckman Computer Lab. Photo by Bonnie Cash
The center’s main stairs will have three-sided dynamic glazing, which will allow them to get lighter and darker depending on how bright the sun is. To detect the sun’s strength, each stair panel will be numbered and have a built-in GPS.
The center’s main stairs will be glass steps. Photo by Bonnie Cash
The physics laboratories in the new center will have long pathways so that students and faculty can conduct experiments that involve projectiles.
There are physics laboratories on the first and second floors. Photo by Bonnie Cash
Second floor
The center’s “collaborative steps,” located toward the side of the building near Wilson Field, will have USB ports, charging outlets and an 80- to 90-inch screen where students will be able to connect their computers for presentations.
The center’s “collaborative steps.” Photo by Bonnie Cash
The first and second floors of the center will have gender-neutral bathrooms. Although there are no plans to build all-gender bathrooms in existing buildings on campus, Vice President of Campus Planning and Operations Kris Olsen told The Panther in March that the university now includes single-user all-gender bathrooms in the new buildings it constructs.
The center will include gender-neutral restrooms. Photo by Bonnie Cash
Third floor
The second and third floors of the new center will have faculty offices and research laboratories. One of the research laboratories will be for studying invertebrates, and one will have tanks to study the hagfish, which is an eel-shaped fish that produces slime.
Students will be able to use research labs to study certain types of animals. Photo by Bonnie Cash
One of the outside terraces at the new Center for Science and Technology will have a live terrace with planters that filter rainwater. Students will be able to walk through an open-air pathway on North Center Street, which will have a roof and plants, to get to class.
The center has terraces on every floor. Photo by Bonnie Cash











